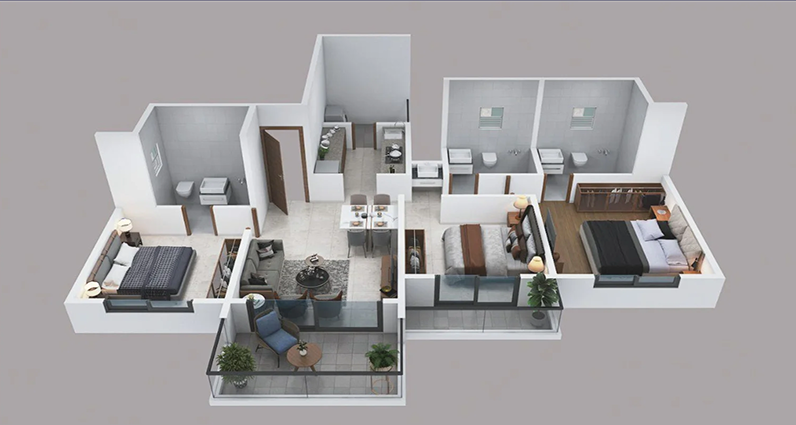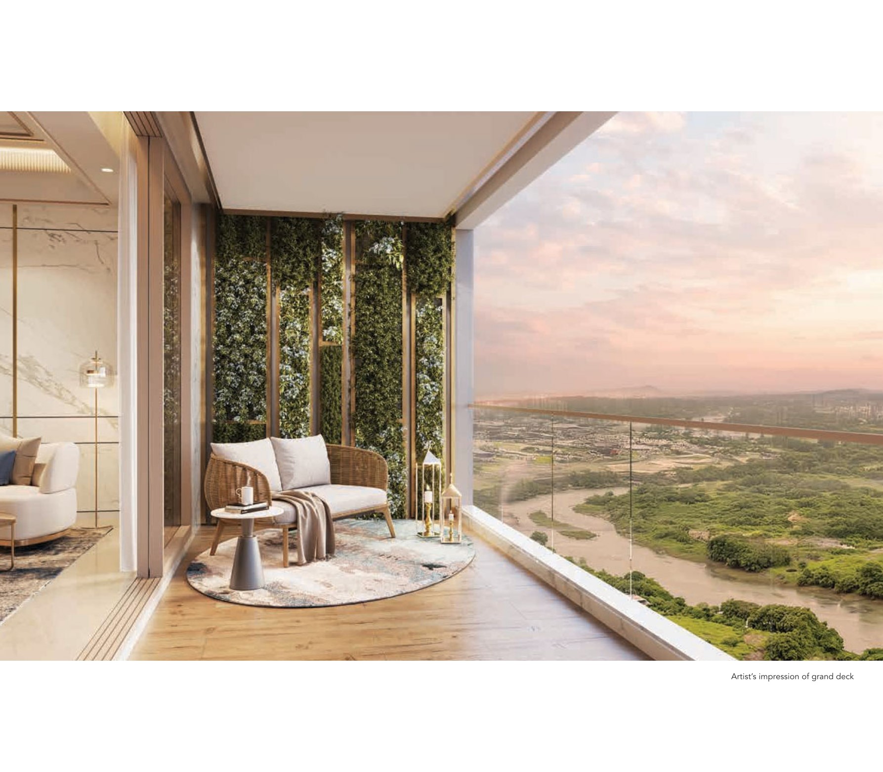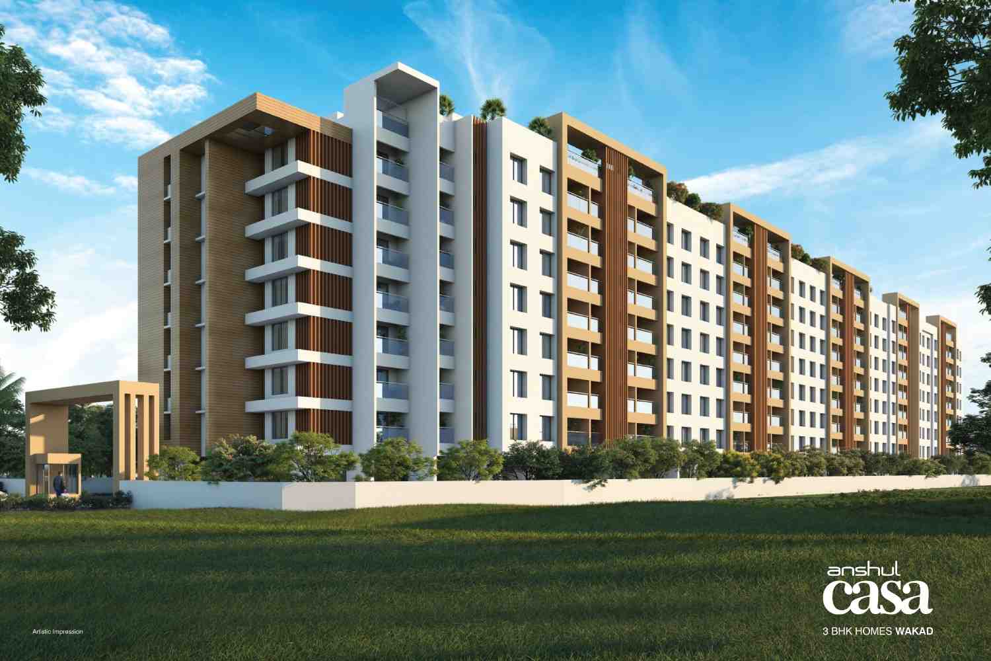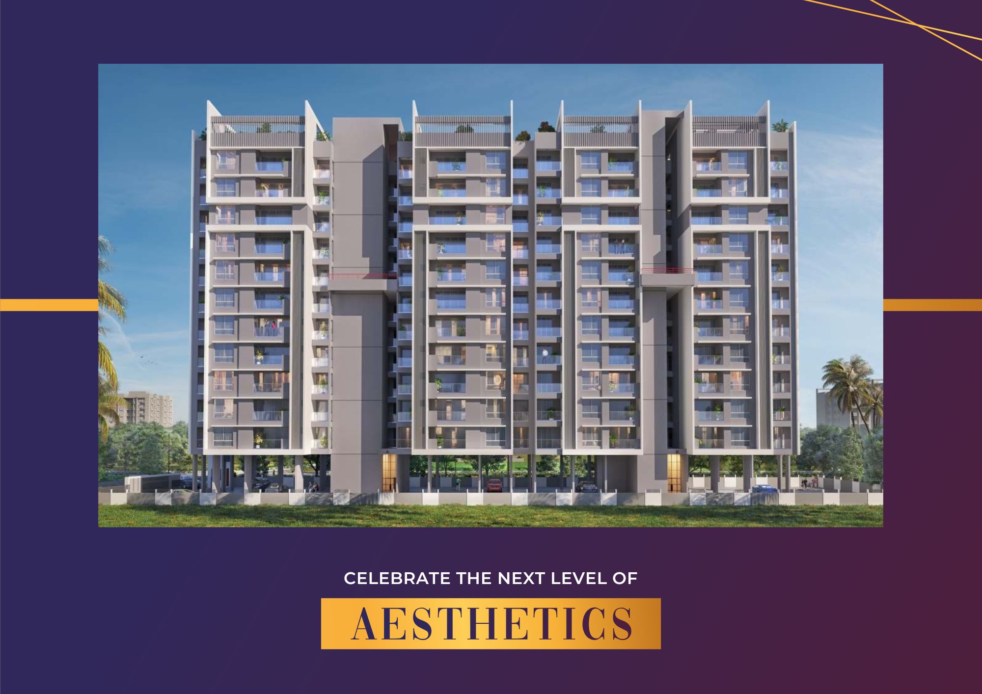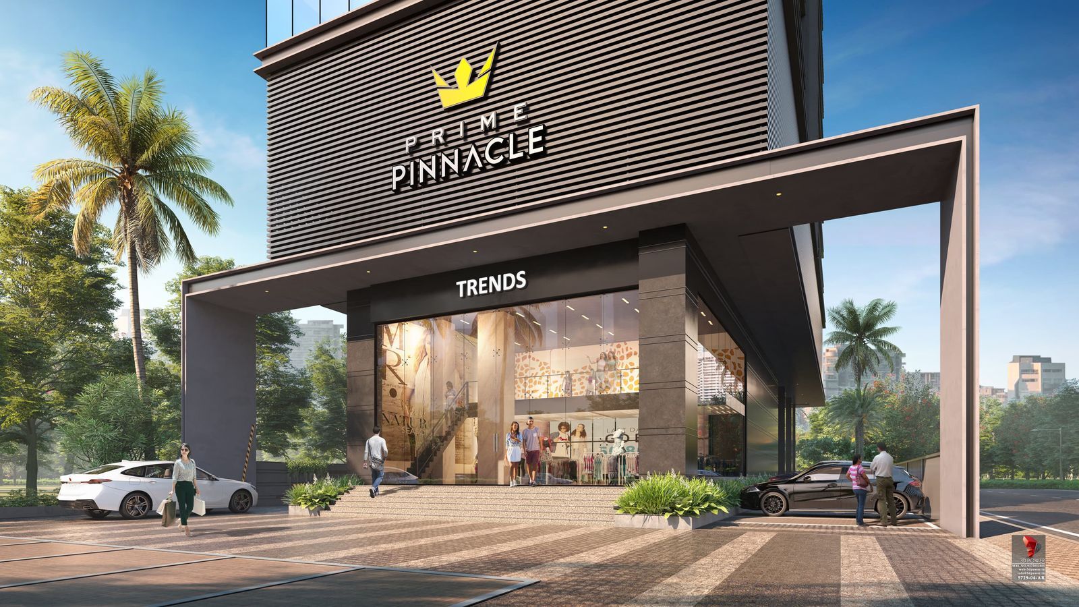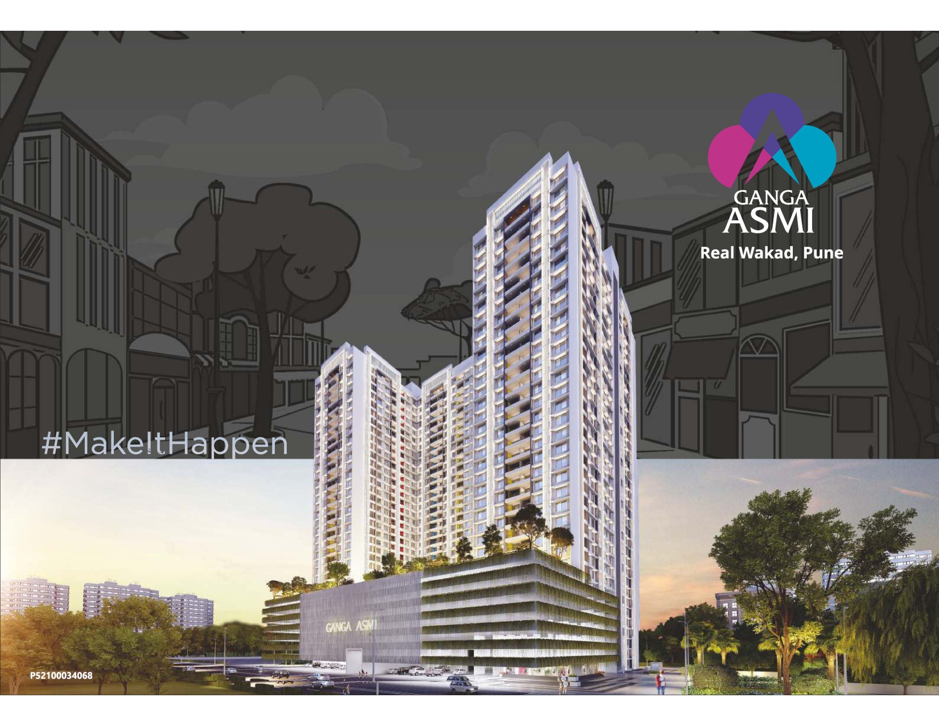




Sukhwani Sky Line
Sukhwani Associates
₹0.89 Cr
(₹8,725/sq.ft)
Sukhwani Skylines – Premium 2 & 3 BHK Apartments in Wakad, PuneSukhwani Skylines is an under-construction residential project by Sukhwani Chawla Developers, offering spacious 2 and 3 BHK apartments in the thriving locality of Wakad, Pune. The project spans over 6.5 acres and comprises 7 towers with B+G+15 floors, totaling approximately 693 units. Apartment Configurations 2 BHK: 3 BHK:Project HighlightsReady Possession Homes: Move in without waiting for years.Dedicated Amenity Tower: A 5-level tower offering over 40,000 sq.ft. of world-class amenities.ProKids™ Amenities: Specially designed spaces for children.Zero Wastage Homes: Optimized layouts for maximum usable space.Sustainable Features: Including rainwater harvesting systems.
Sukhwani Skylines – Premium 2 & 3 BHK Apartments in Wakad, PuneSukhwani Skylines is an under-construction residential project by Sukhwani Chawla Developers, offering spacious 2 and 3 BHK apartments in the thriving locality of Wakad,... Read More
Property Overview

Unit Size
1020 sq.ft
Possession
2025
Configuration
2 BHK, 3 BHK
Property Type
Residential
Photos




Property Location & Neighbourhood
Sukhwani Sky Line
Sr. No. 113/2/1 & 2(P), Near Euro School, Wakad, Pune - 411057.

Amenities







Floor Planing
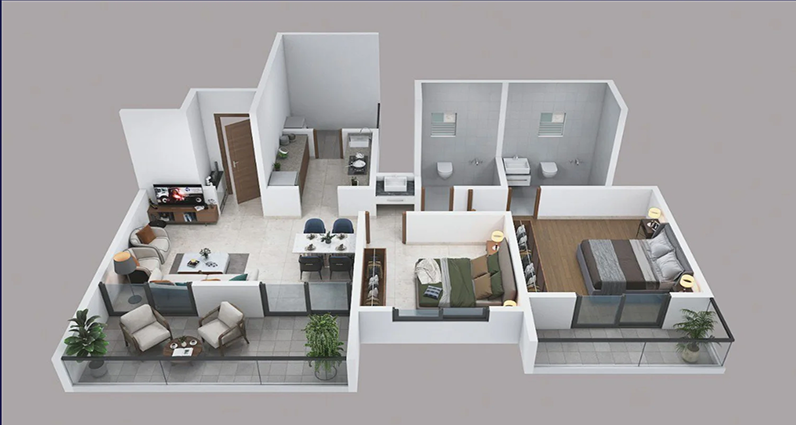

Project Specifications
Master Bedroom:
2,3 bedKitchen:
1 kitchenToilets:
2,3 toiletsLiving & Dining Area:
1 areaBalcony:
2,3 balcony
Project Overview

Project Area:
3 acres
Apartment Sizes:
756 Sq.ft to 925 Sq.ft
Configurations Available:
2 BHK, 3 BHK
Project Size:
400 Units




