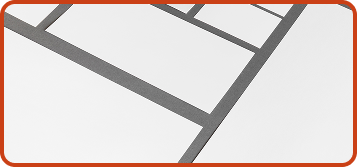




The Urbana
Intercontinental Infrastructure Limited
₹0.18 Cr
(₹3,557/sq.ft)
The Urbana – Affordable 1 & 2 BHK Apartments in Chakan, PuneThe Urbana is a thoughtfully designed residential project by Intercontinental Infrastructure, offering 1 and 2 BHK apartments in the emerging locality of Chakan, Pune. Spread across 6.5 acres, this project comprises 10 towers with a total of 780 units, providing a harmonious blend of comfort, convenience, and affordability. Project HighlightsConfigurations: 1 & 2 BHK apartmentsCarpet Area:1 BHK:2 BHK: Price: Starting from ₹18.00 Lacs (all-inclusive)Possession: December 2025RERA Registration: P52100011910, P52100048342Developer: Intercontinental Infrastructure
The Urbana – Affordable 1 & 2 BHK Apartments in Chakan, PuneThe Urbana is a thoughtfully designed residential project by Intercontinental Infrastructure, offering 1 and 2 BHK apartments in the emerging locality of Chakan, Pune.... Read More
Property Overview

Unit Size
506 sq.ft
Possession
2026
Configuration
1 BHK, 4 BHK
Property Type
Residential
Photos




Property Location & Neighbourhood
The Urbana
The Urbana , Chakan , Pune -41

Amenities







Floor Planing


Project Specifications
Master Bedroom:
1,2,3 bedKitchen:
1 kitchenToilets:
2,3 toiletsLiving & Dining Area:
1 areaBalcony:
2,3 balcony
Project Overview

Project Area:
6.55 Acres
Configurations Available:
1 BHK, 4 BHK
Project Size:
215 Units



